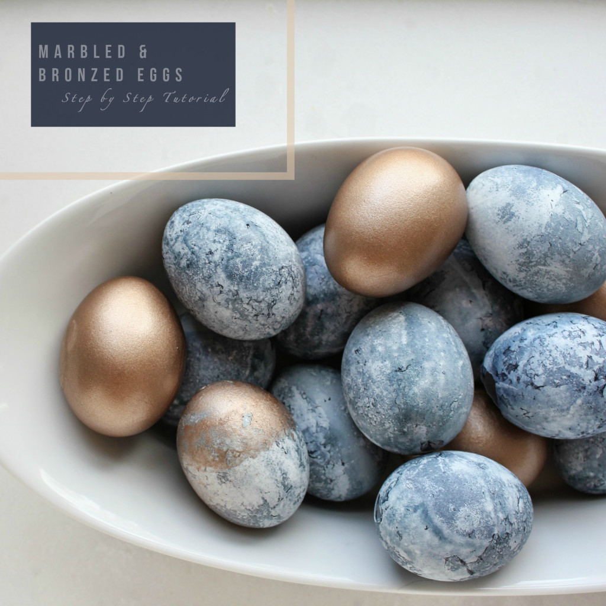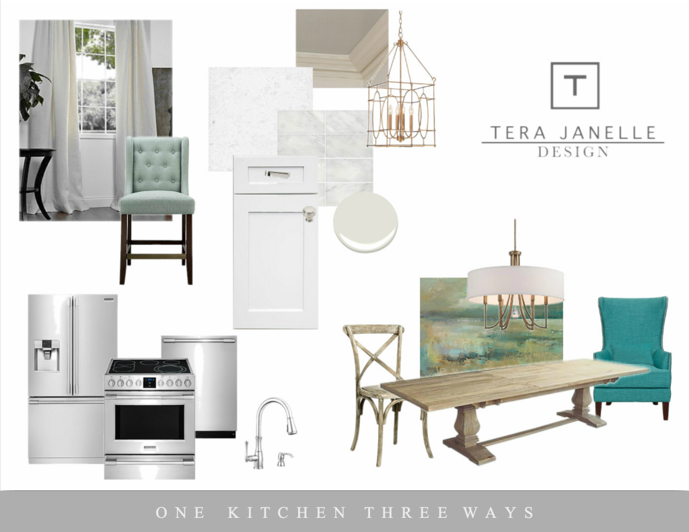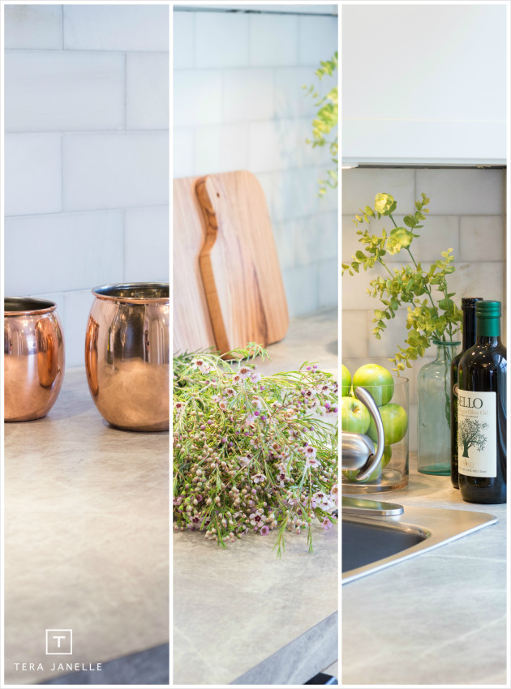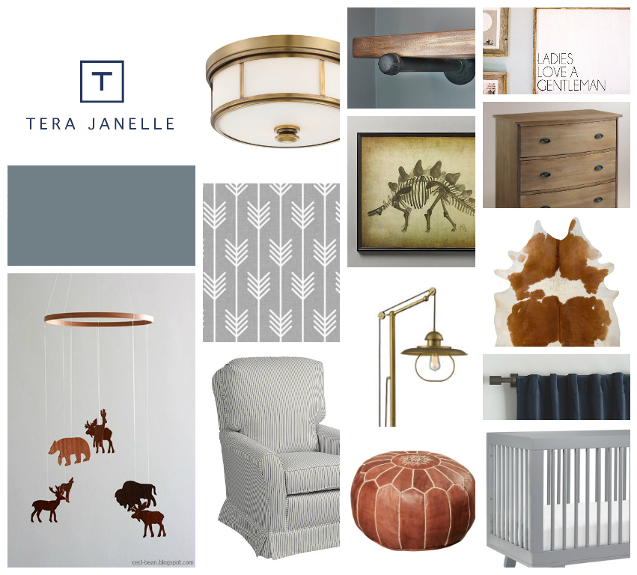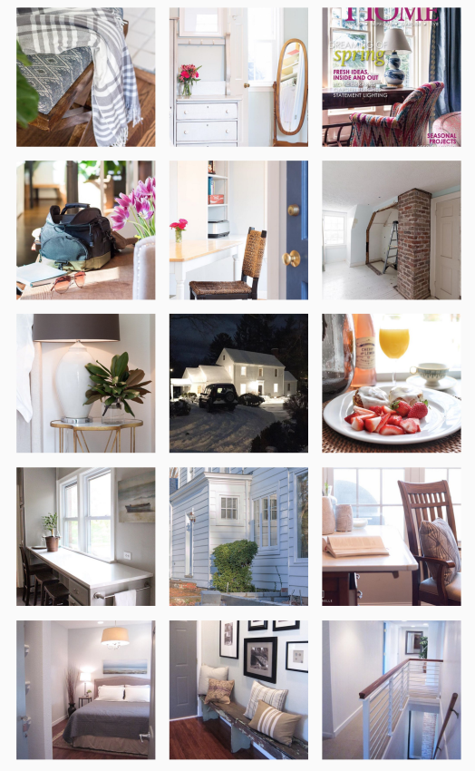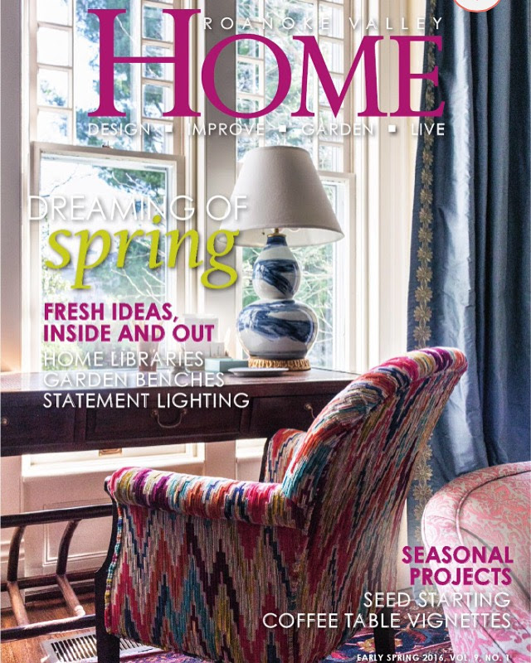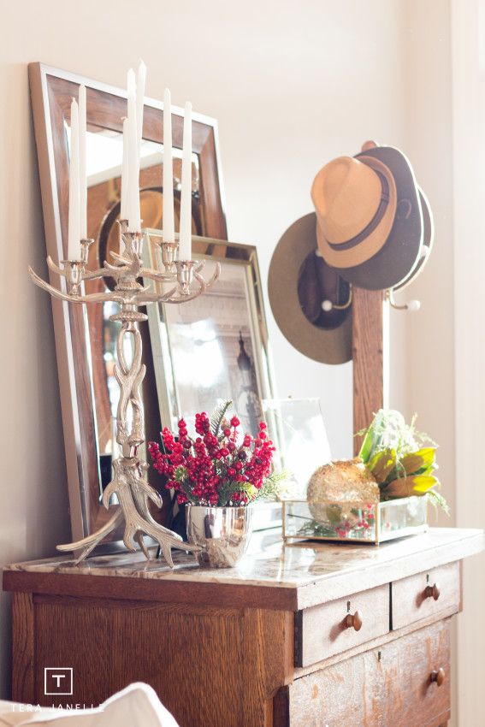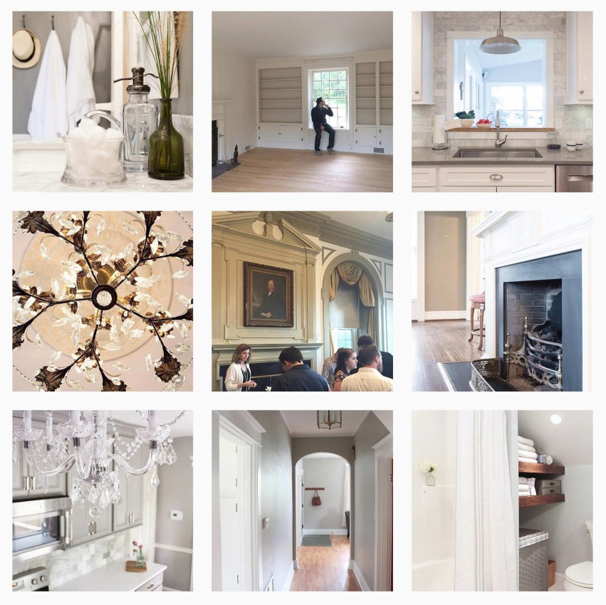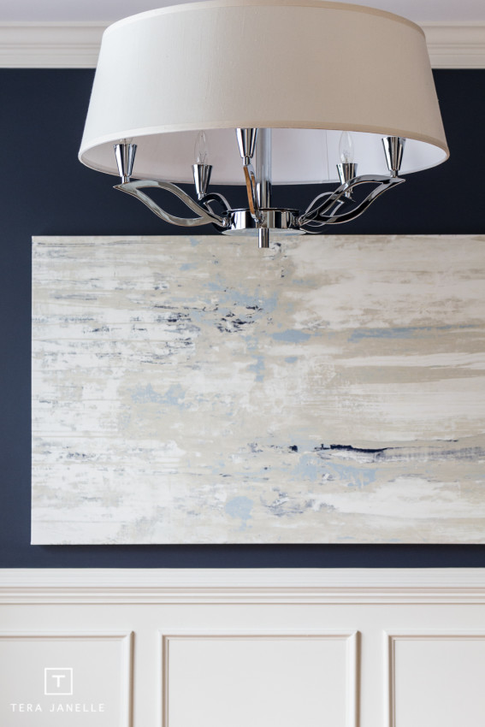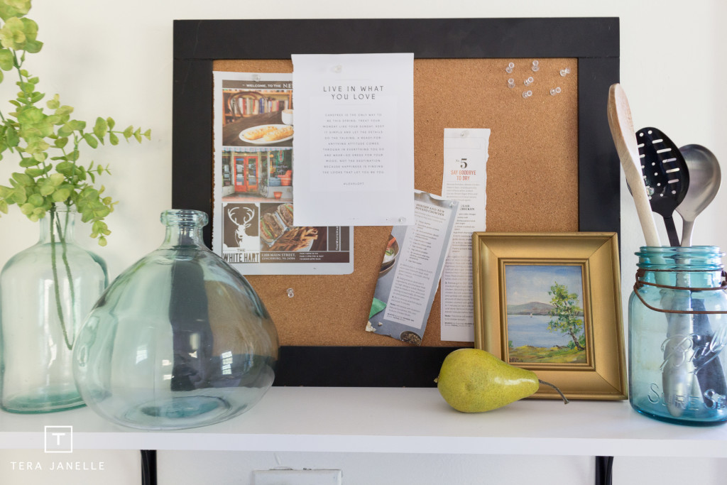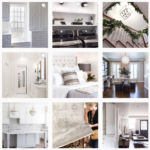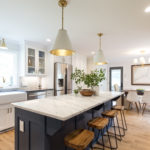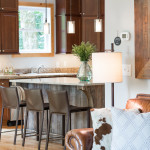We are in the crazy wonderful final stretch before move-in at the Harper House Project. Well, the final stretch of Phase I. There are a whole variety of phases left to come, I’m sure. But we are so excited to be just weeks away from move in! With Easter just three weeks out, I doubt I’ll […]
One Kitchen Three Ways – Design Serendipity
One of the especially fun parts of working as a designer is finding a balance between clients’ design styles and creating a space they both adore. It is a challenge I love, and in the end the combination of design styles results in a unique, beautifully-layered, and individualized space. When it came time to create a kitchen design […]
Not Your Grandma’s Formica
Today was a throwback Thursday in a very literal sense! Thanks to Formica — you got it, the countertops, they are making waves in the design world! — I was back at our first project when we moved to beautiful Lynchburg, Virginia: our Colonial “treehouse” renovation. (Nicknamed for its soaring backyard views.) I owe the hugest thank you to our […]
A Rustic & Refined Nursery Design
Oh my land, here is a rest-assured way to have a heartwarming afternoon: reveal a nursery design to first-time, soon-to-be parents! I’m still overwhelmed by the warm and fuzzies of it all. I can’t wait to meet the little guy and see him in this space. He’s going to love the nursery, and if he’s anything like his dad, especially the […]
January, Behind the Scenes!
Check out what’s been happening behind the scenes this past month by visiting Tera Janelle Design on Instagram! https://www.instagram.com/terajanelledesign/
On the Cover!
Yay, it’s an exciting day at Tera Janelle Photography! I have the inspiring pleasure to work behind the scenes with business owners and other designers to photograph their projects. And this month, our photos of designers Elizabeth Harrington’s and Beverly McCloskey’s spaces are featured on two magazine covers. Happy dance happening here!! Check out […]
Some belated Christmas cheer. The Sunset Ridge Project Reveal!
I’m playing catch up on posting the before & after photos of projects we wrapped just before Christmas, and I can’t wait to show you the before and after of the Sunset Ridge Project. It was oak extravaganza makeover! The house had so much going for it and the homeowners already had several pieces of beautiful furniture […]
Just checking in to say, “We’re still here!”
We are so ridiculously excited about our next six months of projects!!! And the past couple months of projects that have yet to make it to the blog. When things get busy, we are embarrassingly bad about keeping the blog up to date. We’ll try to be better at it. But just in case, you can follow […]
The Paddington Project – Before & After
This 4,000 square foot home boasted gorgeous views, an incredible location, a huge master suite, even a custom stone waterfall in the backyard! The price point was a steal for the neighborhood, and the real estate feedback had been overwhelming positive. But the home had sat on the real estate market for a couple months without a bite… […]
The Westview Project Reveal
And that’s a wrap! Today was reveal day at the Westview Project, and that charming brick one-story has gone from odd and dingy to bursting with charm! The house initially posed a few challenges: Neglected curb appeal Dingy walls Poor lighting A lackluster and oddly laid out kitchen (the fridge was in the dining room) A bath […]
- « Previous Page
- 1
- 2
- 3
- 4
- …
- 8
- Next Page »
