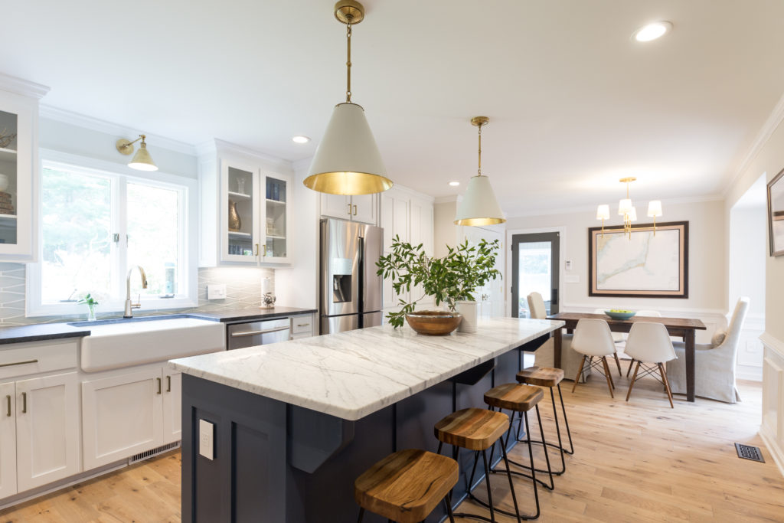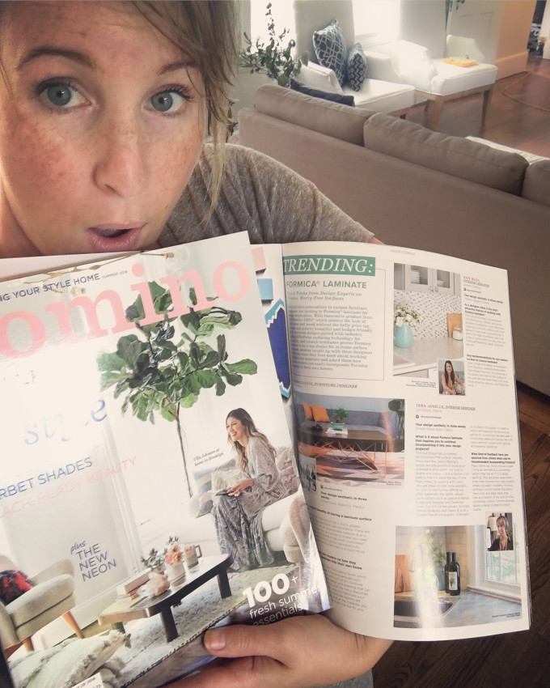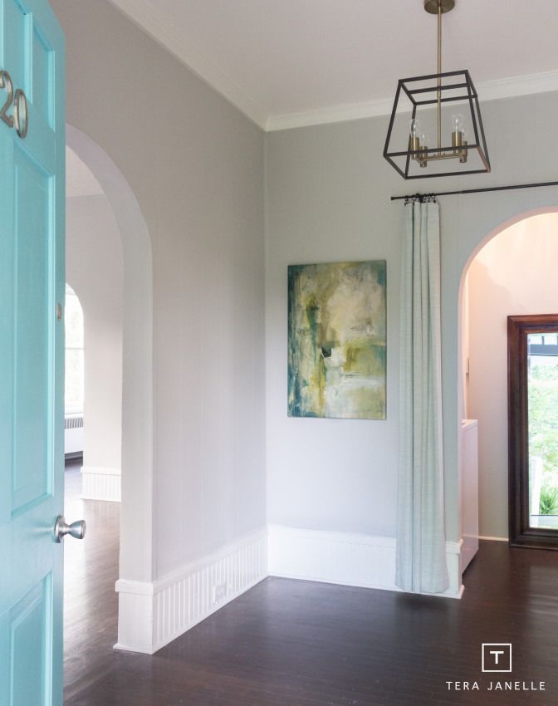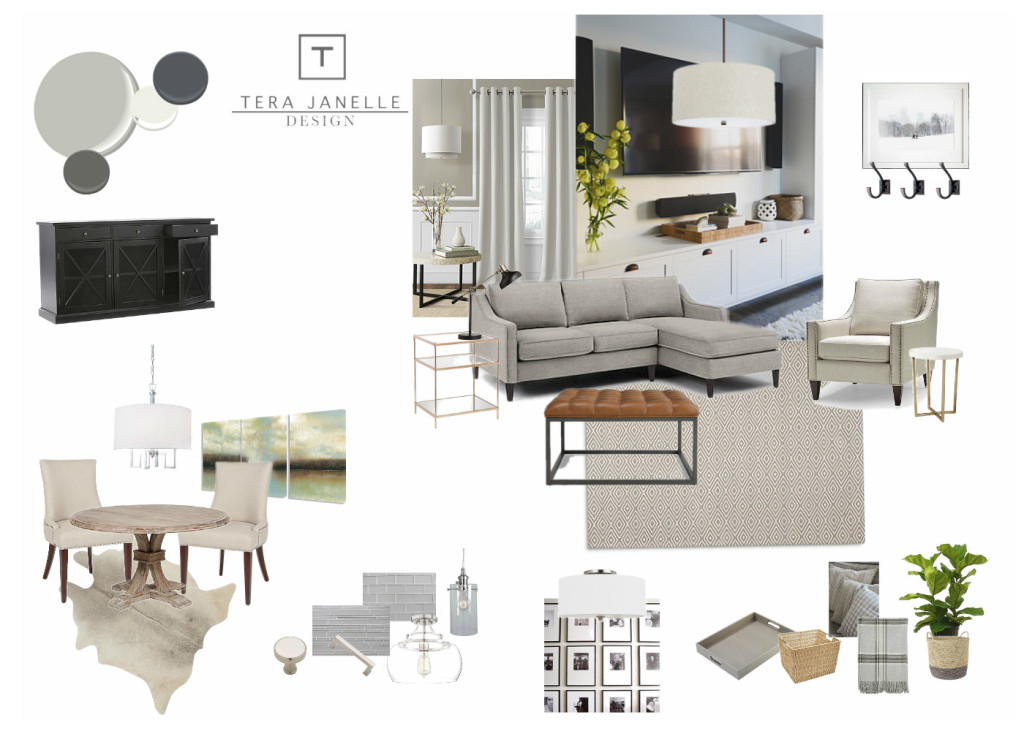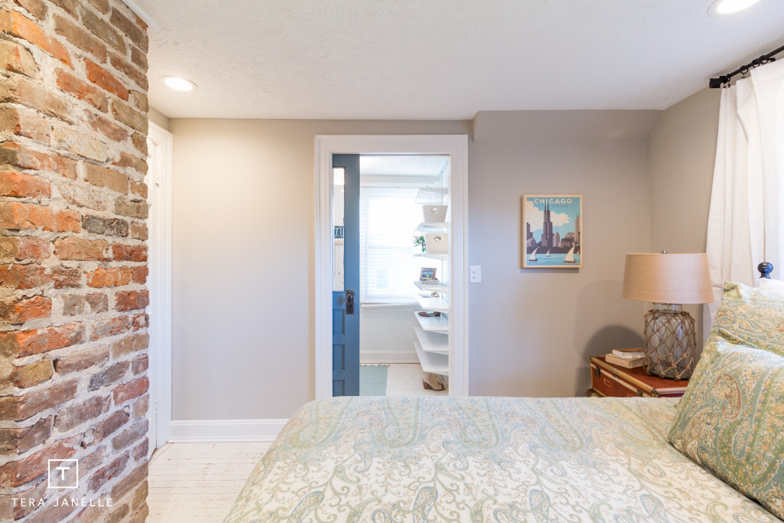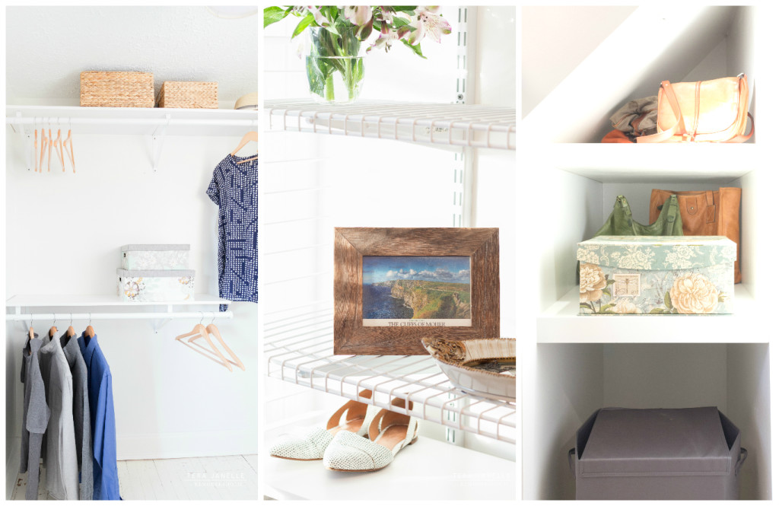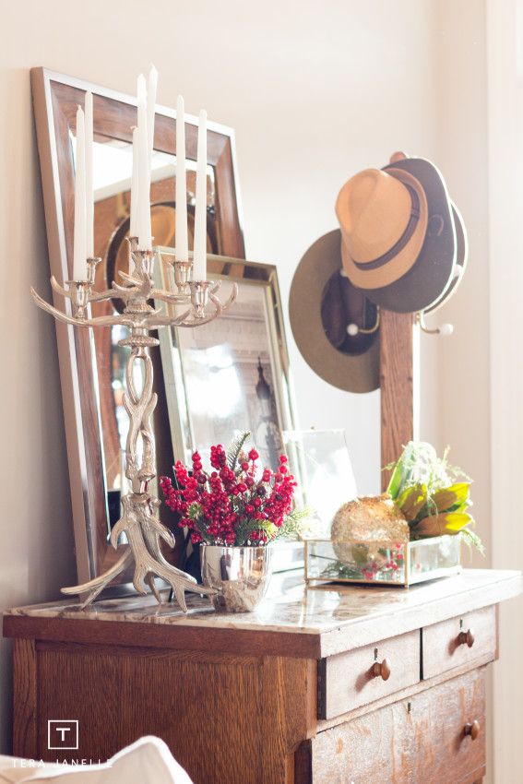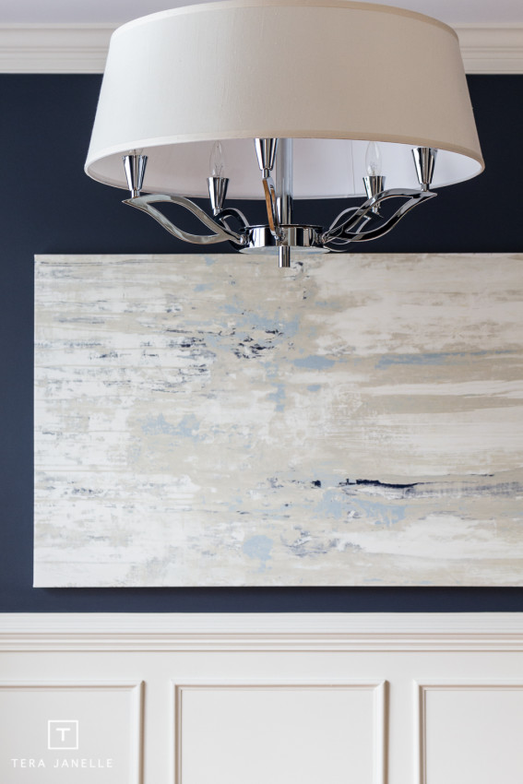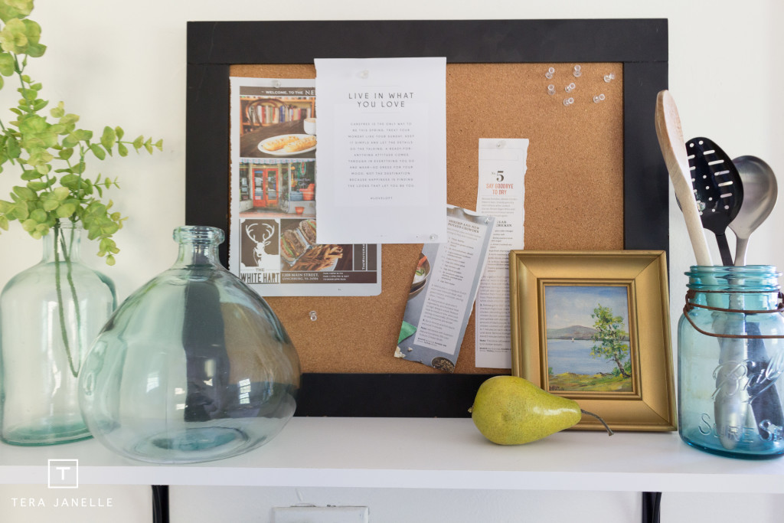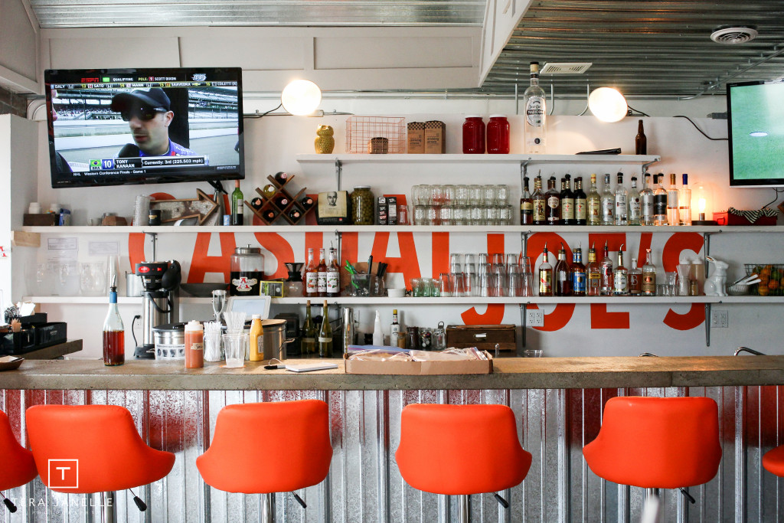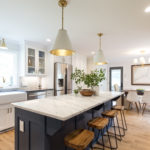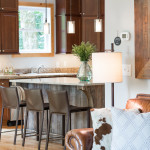Our clients knew when they bought the house it was destined for a facelift, but this talented couple had incredible vision! The things they didn’t like about the house could be changed. Like this kitchen and dining area, which were itching for a renovation. We were excited to partner with them in making this home […]
When your kitchen renovation makes Domino magazine!
You guys. I am SO EXCITED and am sending a heart full of gratitude to the amazing Formica countertops and Domino magazine for including the Riverside Project kitchen in their current issue. Formica laminate is proving you can achieve beauty while staying on budget, and our budget-friendly Riverside kitchen made the Domino magazine round up! If you haven’t yet […]
The Reusens Project Reveal – And My Tips for Preparing Your Own Home to Sell!
The arches. The baseboards. The soaring ceilings. An ideal layout. Those tall windows! This 1925 charming 2-story had a lot going for it, but it was hiding beneath some clutter, needed upkeep, and a jungle of overgrown bushes and trees. Buyers were missing all its charm. So the sellers gave me a call and we got to work! […]
Valley View Project – Family Room, Entry and Kitchen
Their two-year-old, curly-haired, long-eyelash-yielding cutie corrected me when I called his toy “excavator” a bulldozer. And I thought immediately, I’m gonna love this project. And let me tell you, I had it right. Somewhere between the homeowners’ single days, throwing a wedding, buying a new house, and having a two year old — the furniture showed up. The couches were a bachelor purchase […]
A Vintage Style, Travel Inspired Master Bedroom Renovation
They have a new baby on the way! And that changes everything. Come May, these two special clients will become first-time parents. They were anxious to create a master bedroom getaway prior to baby’s arrival. And today I’m back over at Remodelaholic to reveal their new vintage-style, travel-inspired master bedroom! (And if you haven’t seen their living room, dining room, or $85 kitchen […]
A Boutique-Style Closet + Saying Hello over on Remodelaholic.com!
Hey all, I’m so excited to be teaming up with the super talented team over at Remodelaholic as one of their regular contributors! Today I got to say a big Hello to their followers and to reveal the Before & After of this new walk-in closet for some extra special clients. I’m usually the one knocking down […]
Some belated Christmas cheer. The Sunset Ridge Project Reveal!
I’m playing catch up on posting the before & after photos of projects we wrapped just before Christmas, and I can’t wait to show you the before and after of the Sunset Ridge Project. It was oak extravaganza makeover! The house had so much going for it and the homeowners already had several pieces of beautiful furniture […]
The Paddington Project – Before & After
This 4,000 square foot home boasted gorgeous views, an incredible location, a huge master suite, even a custom stone waterfall in the backyard! The price point was a steal for the neighborhood, and the real estate feedback had been overwhelming positive. But the home had sat on the real estate market for a couple months without a bite… […]
The Westview Project Reveal
And that’s a wrap! Today was reveal day at the Westview Project, and that charming brick one-story has gone from odd and dingy to bursting with charm! The house initially posed a few challenges: Neglected curb appeal Dingy walls Poor lighting A lackluster and oddly laid out kitchen (the fridge was in the dining room) A bath […]
Restaurant Design – The “Casual Joes” Project
In 2013 Chef Tyler Sailsbery won a Food Network reality competition with his concept for a restaurant featuring a craft-casual spin on some classic Wisconsin dishes. And after a tour of BBQ joints across the U.S., he was ready to open his third restaurant, “Casual Joe’s,” which features a finger-licking-good menu of updated Wisconsin classics and sauces, sides, and […]
