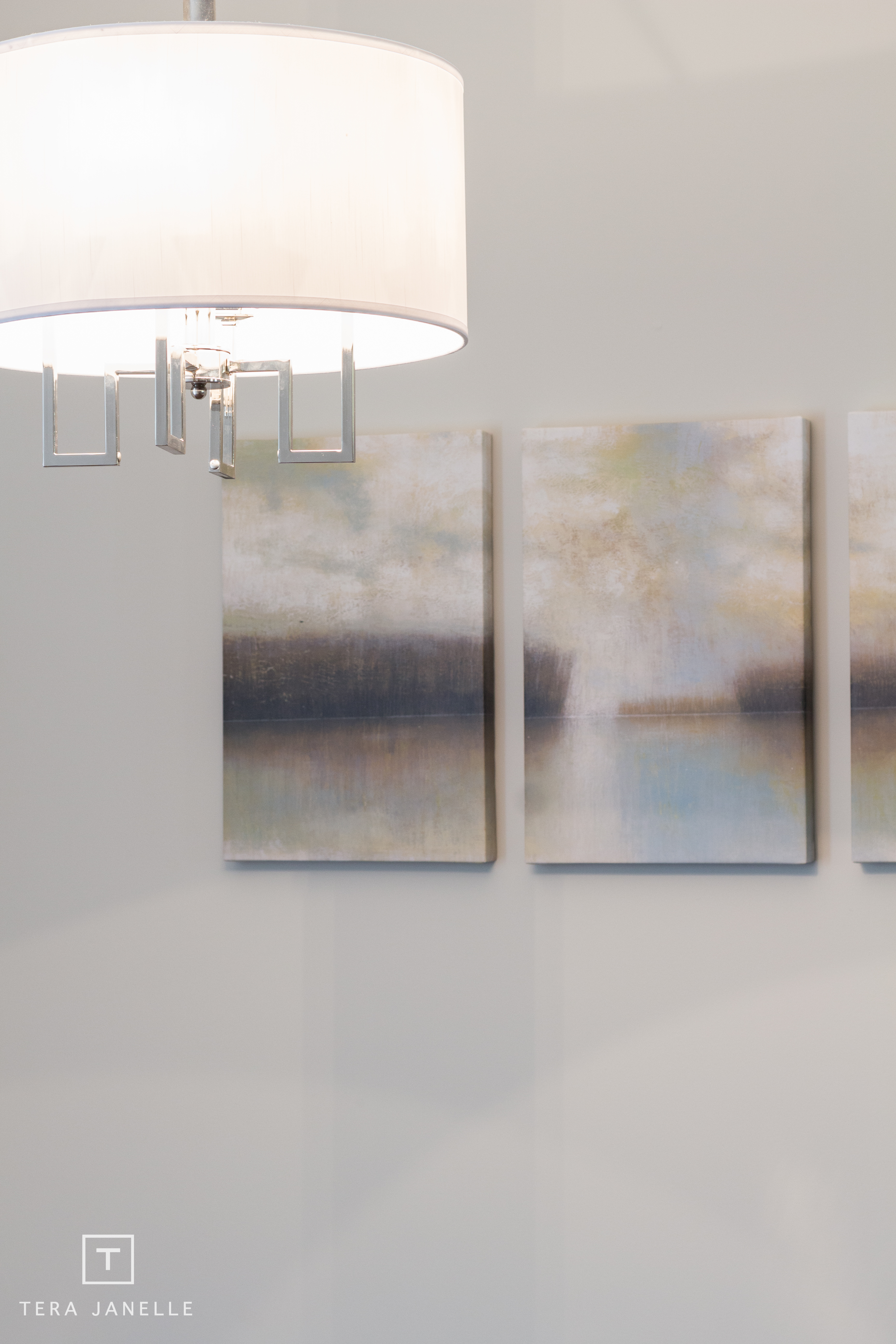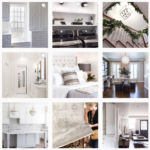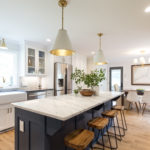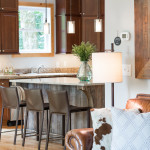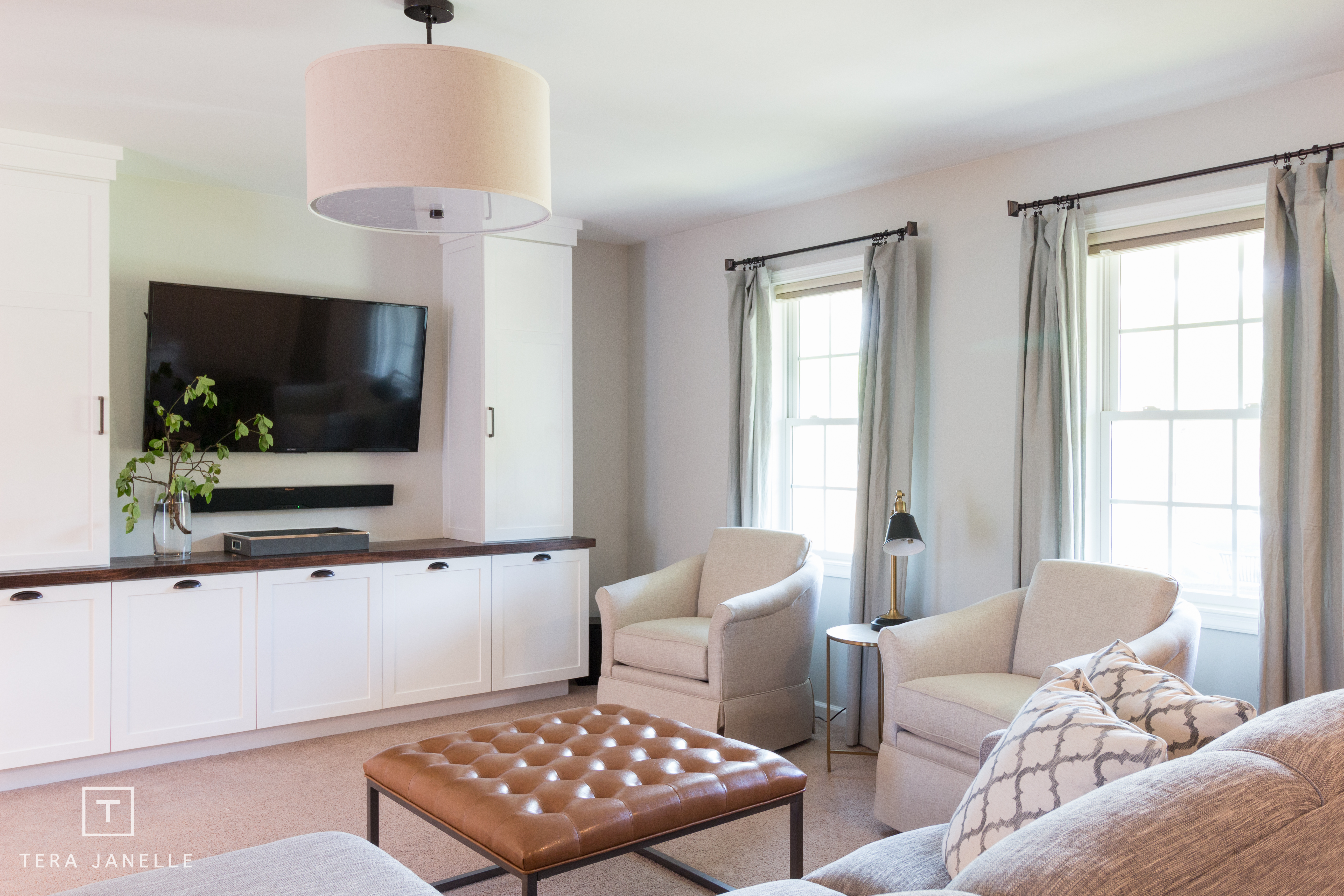
Their two-year-old, curly-haired, long-eyelash-yielding cutie corrected me when I called his toy “excavator” a bulldozer. And I thought immediately, I’m gonna love this project. And let me tell you, I had it right.
Somewhere between the homeowners’ single days, throwing a wedding, buying a new house, and having a two year old — the furniture showed up. The couches were a bachelor purchase that had impressively stood the test of time. Other pieces were Craigslist finds or gifts, or the merging of two single-life apartments into one married-home. With the baby came toys, and as he grew, more toys. It was a home full of love and life and the day to day. But the homeowners were ready for a change. A grown up space. Storage. A cohesive design. A space that was beautiful and one to be proud of. But also a space that embraced the day to day, the play sessions on the living room floor, the media components, late night lounging, and all those toy trucks.
THE GOAL: An open-concept space that felt polished enough to entertain but family-friendly enough to embrace everyday life.
THE DESIGN PLAN: I love the initial phase of the design process, helping homeowners navigate their design styles. The Valley View homeowners originally thought their design styles were conflicting, but as we spent time going through the initial phases of the design process, it became clear they had similar goals. They both wanted to create spaces that felt …
Natural. Soft. Enhanced light. Peaceful. Simple. Comfortable.
First and foremost, they needed storage. Elmo, the toy trucks, the books, the media equipment… they all needed a place to go, preferably one behind closed doors. The chaos of baby stuff was wearing on them. They summed it up this way in their initial design questionnaire: “Our living room doubles as a playroom, so we want it to be a functional room with much less chaos.” They also craved a space that balanced the traditional style of the home and neighborhood with their love of a more modern aesthetic. So I focused on modern lighting and embraced transitional lines in the furniture. With our cabinet maker, we designed a custom-built media center to serve as both a focal point for the room and to provide loads of storage. And we kept the overall styling paired-back and clutter free, leaning on neutral colors, natural elements, subtle pattern and texture, and simple design.
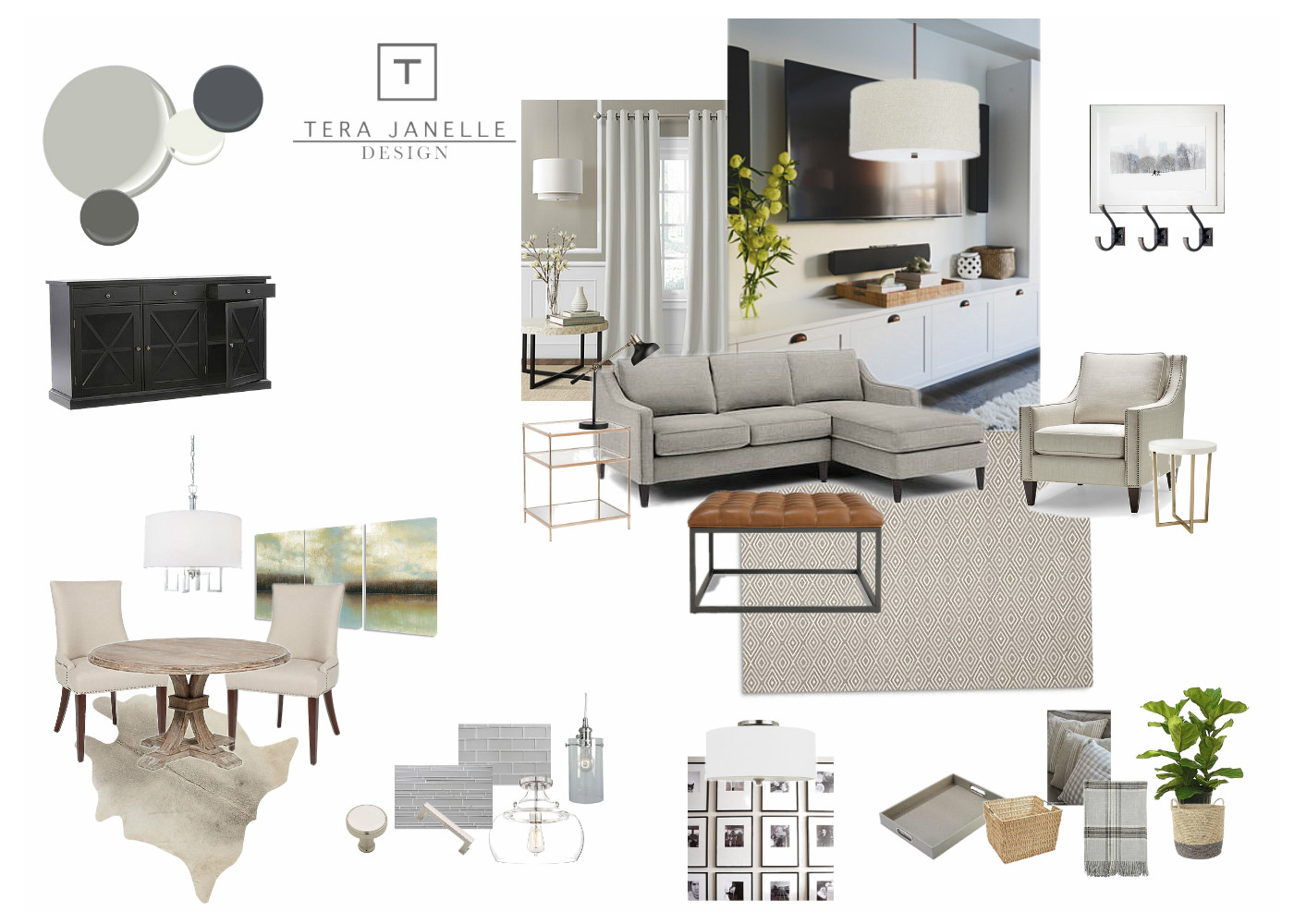
[ THE BEFORE PHOTOS ]
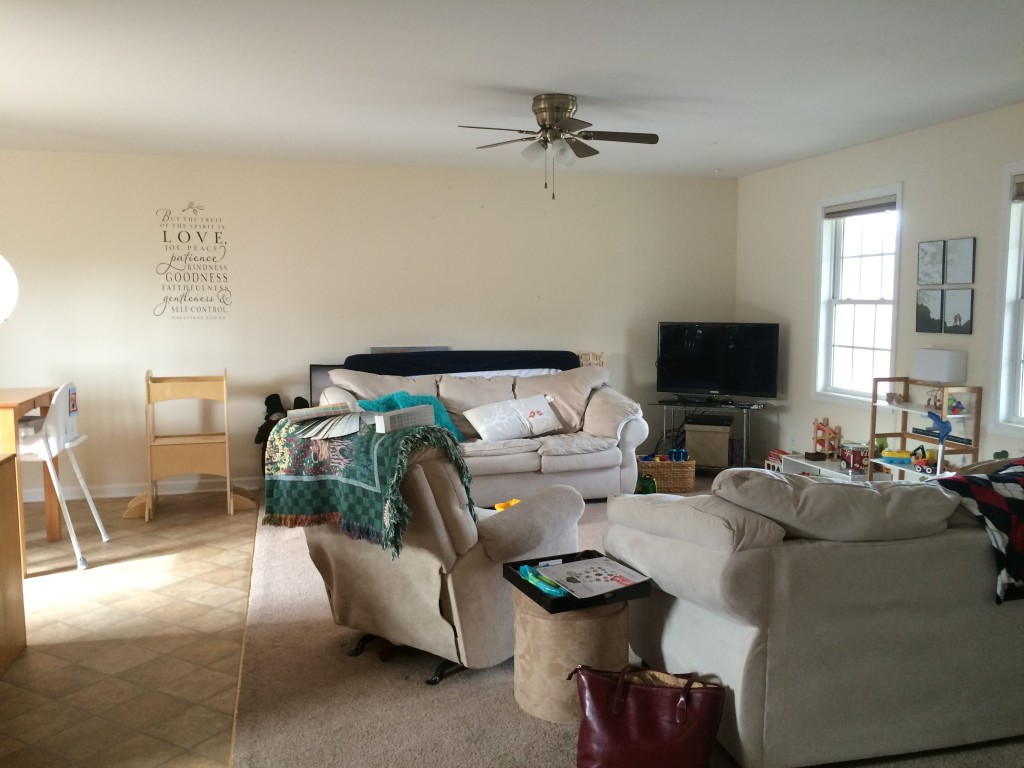
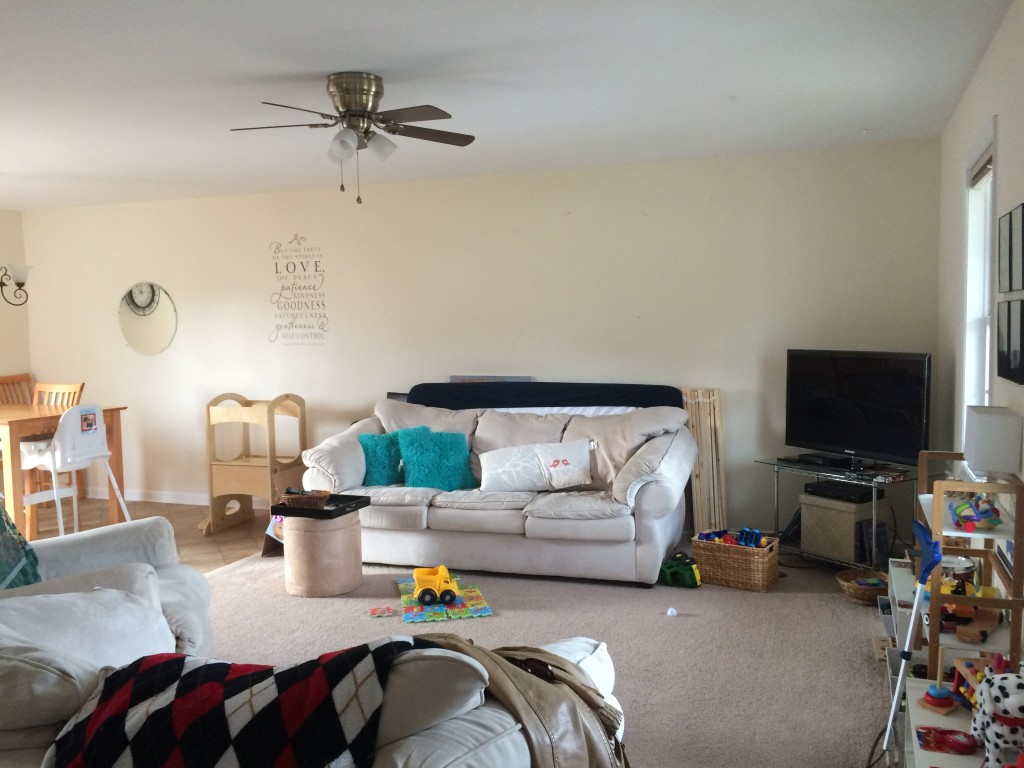
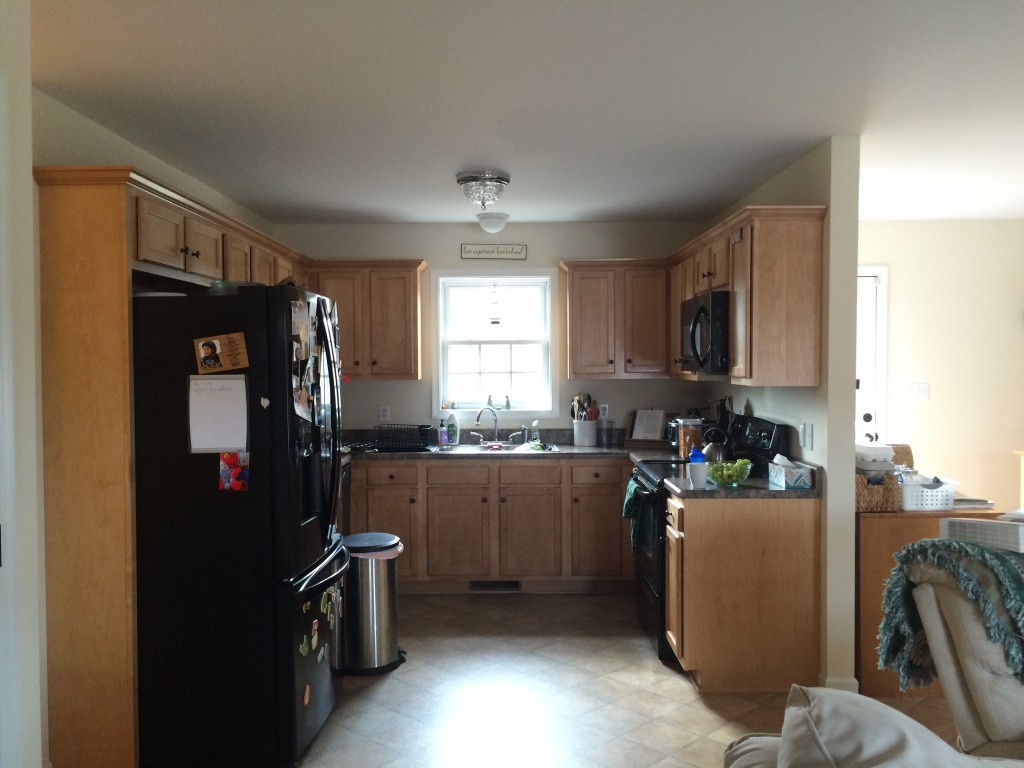
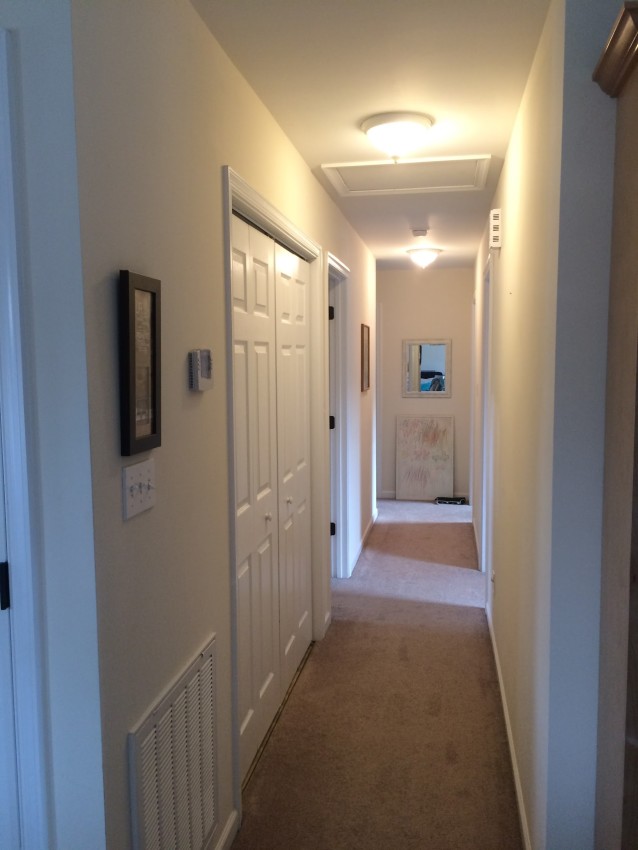
At the homeowners urging, all the existing furniture went away. The couches, the shelving, the dining table, the desk. The walls got a fresh coat of paint (Benjamin Moore “Gray Owl”) and we updated the light fixtures throughout with modern drum pendant lighting. We designed a custom-built media center to organize the chaos of kiddo things, and then it was time to add the furnishings.
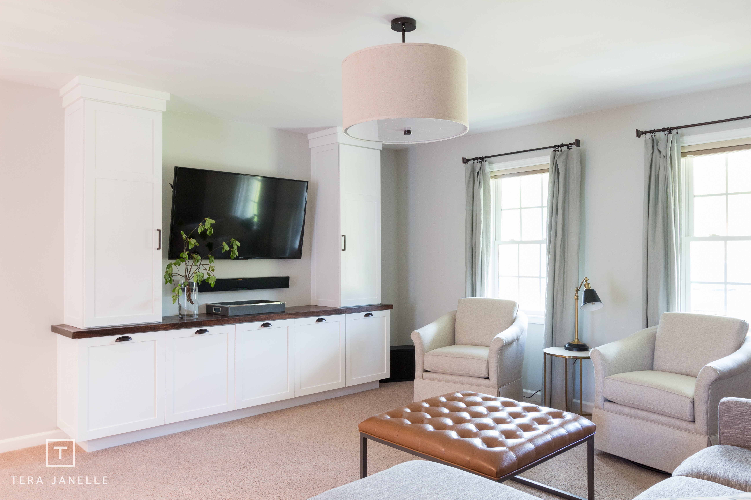
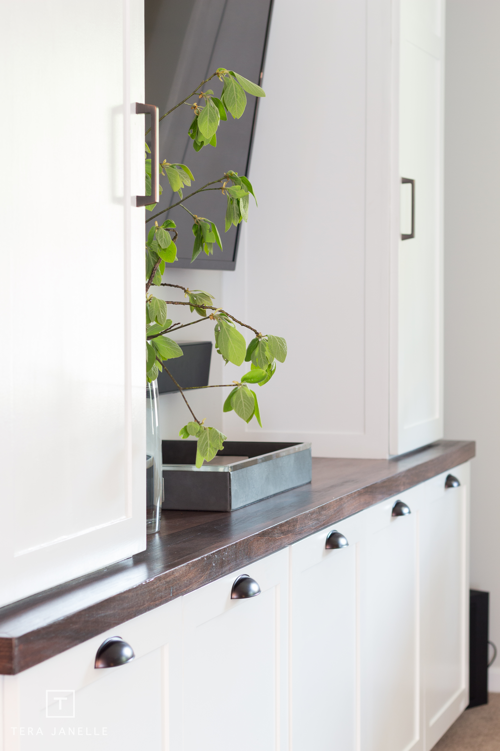
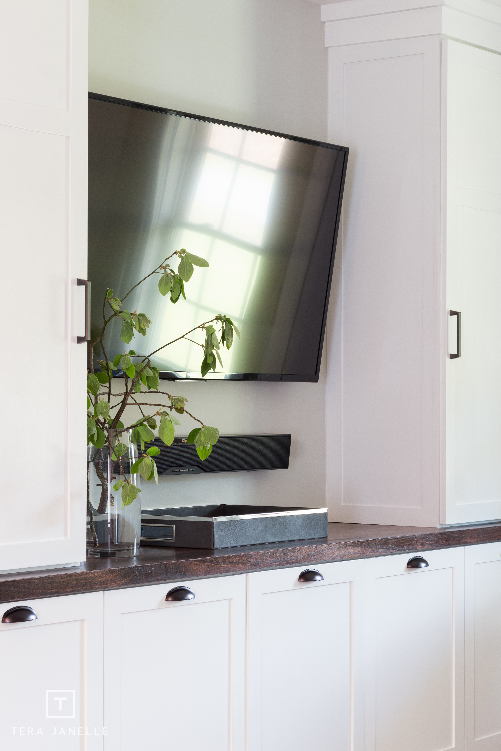
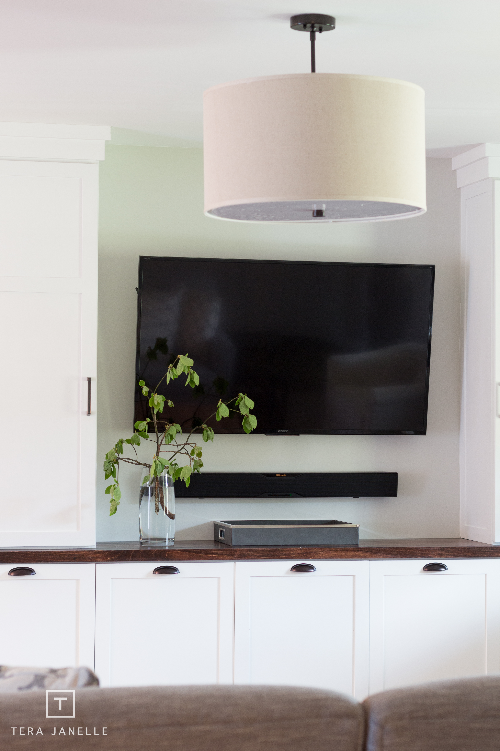

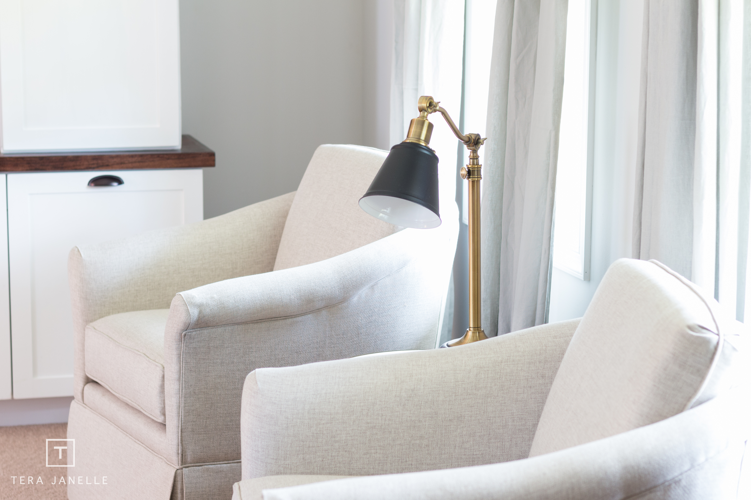
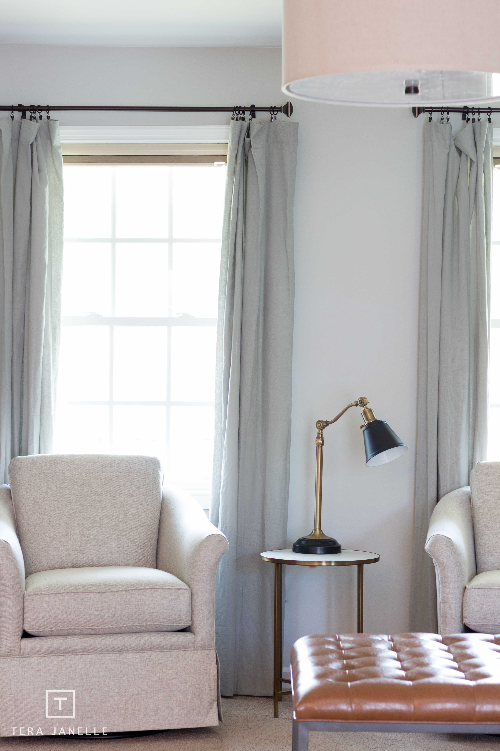
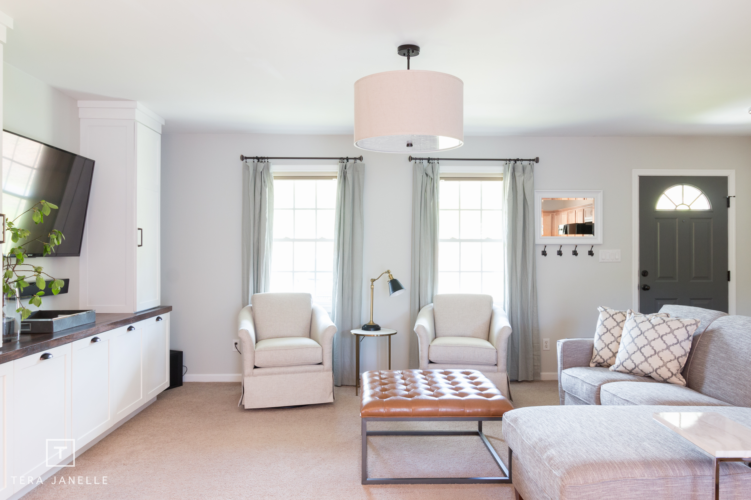
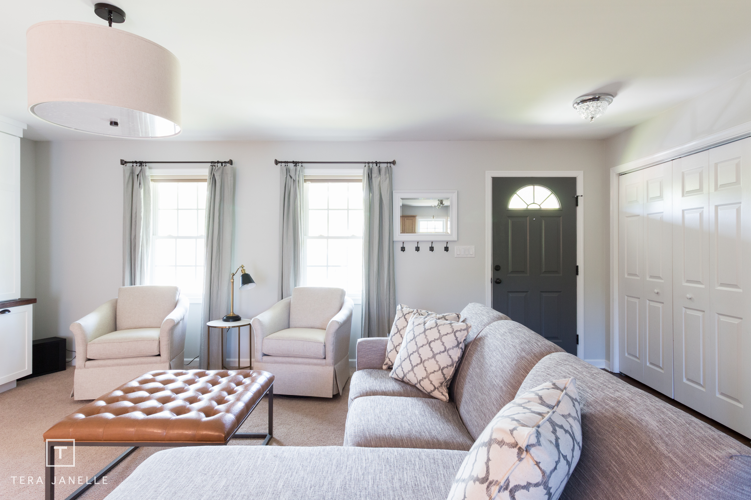
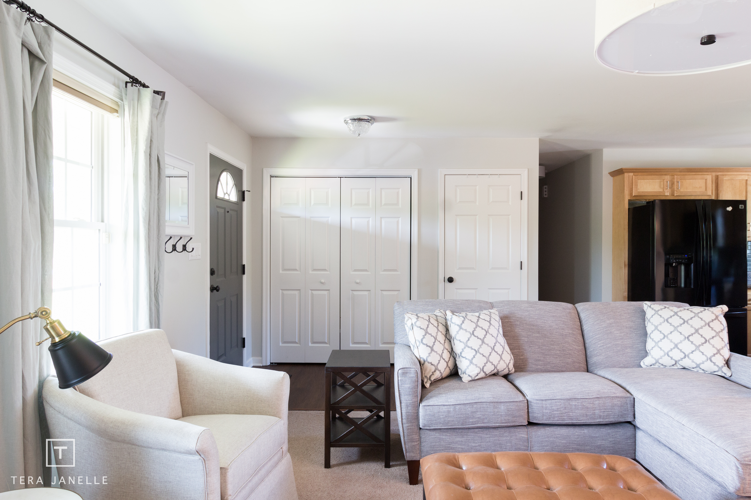
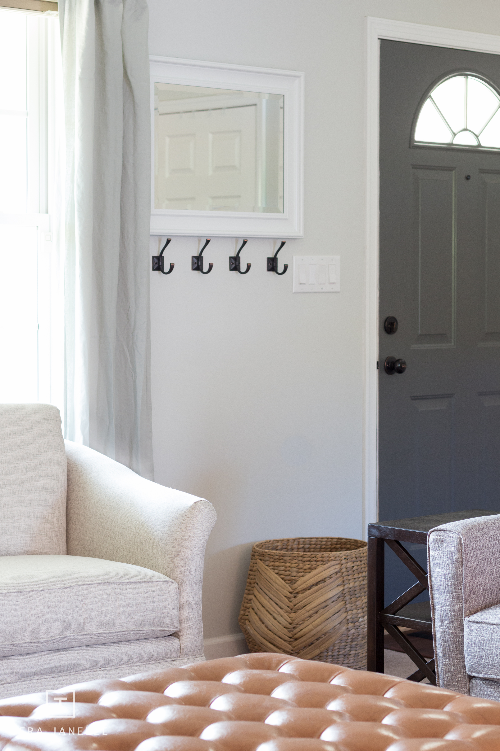
We were starting with a clean slate, and that clean slate needed some new floors. Replacing the carpet with hardwood was out of the question. So instead we brought in the look and warmth of wood with hard-wearing, kid-friendly “vinyl wood” floors in the kitchen and dining room. The kitchen was functional though a little bland, so we worked with the existing cabinetry and counters and brought in layers and finishing details to give the space new life, not the least of which was that beautiful gray glass backsplash. We swapped out the existing cabinet pulls with polished nickel knobs and pulls, updated the lighting, and styled the space to embrace the airy, simple, clutter-free style the homeowners craved.
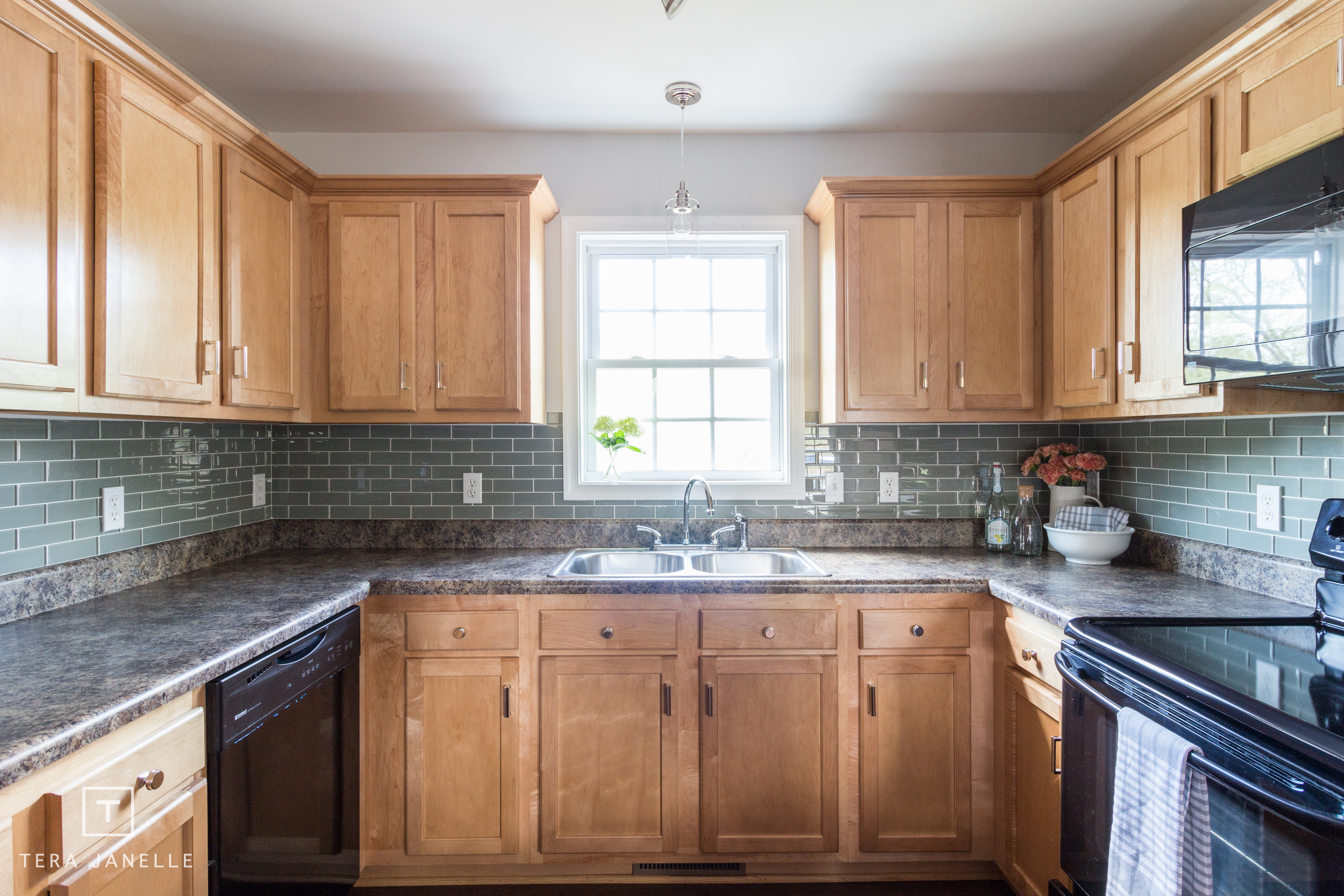
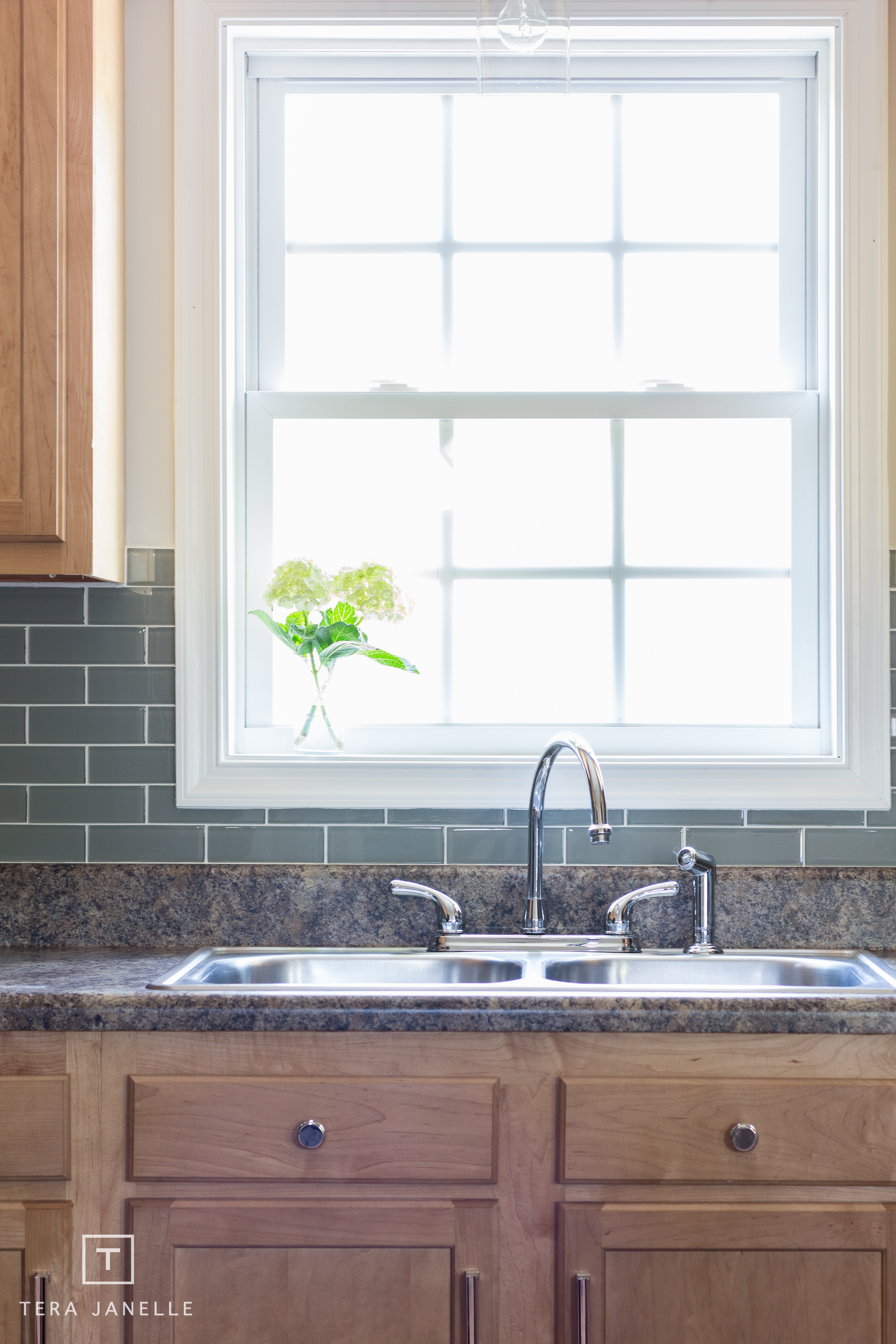
But let’s go back to that beautiful media cabinet for a moment. Creating storage was a main priority in this redesign, and this built-in transforms from beautiful furniture to media heaven to kid playtime with ease!
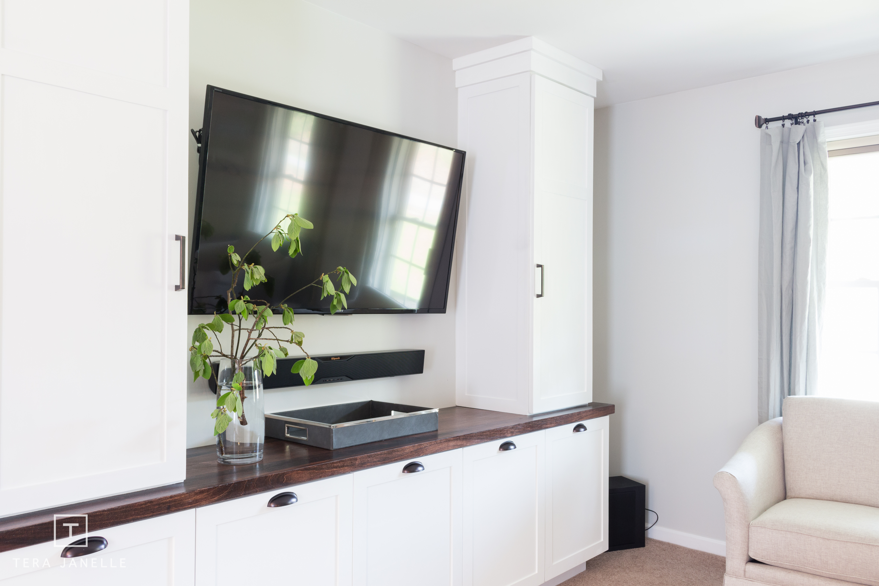
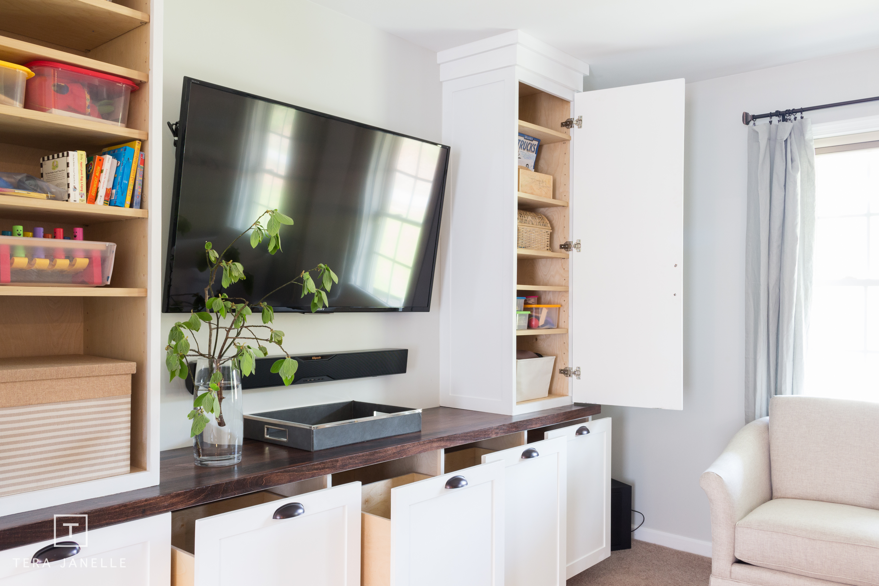
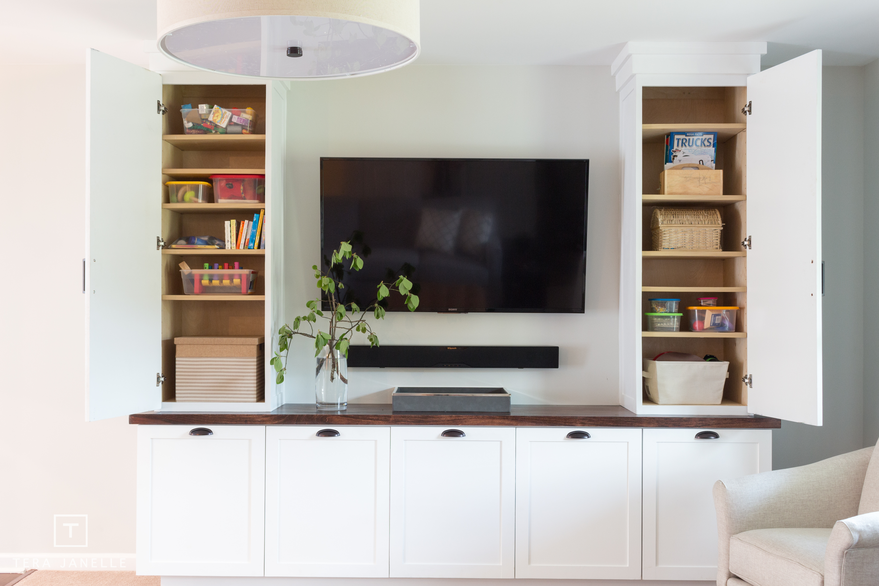
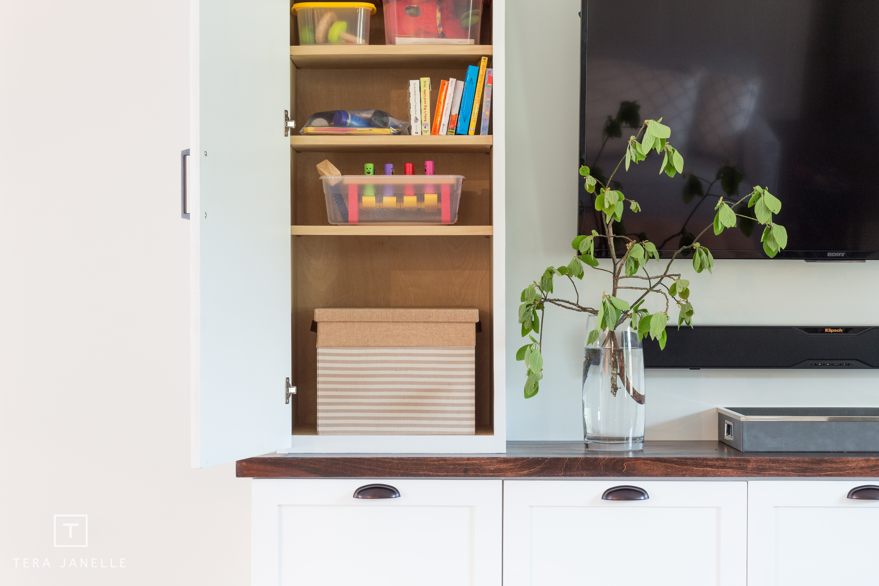
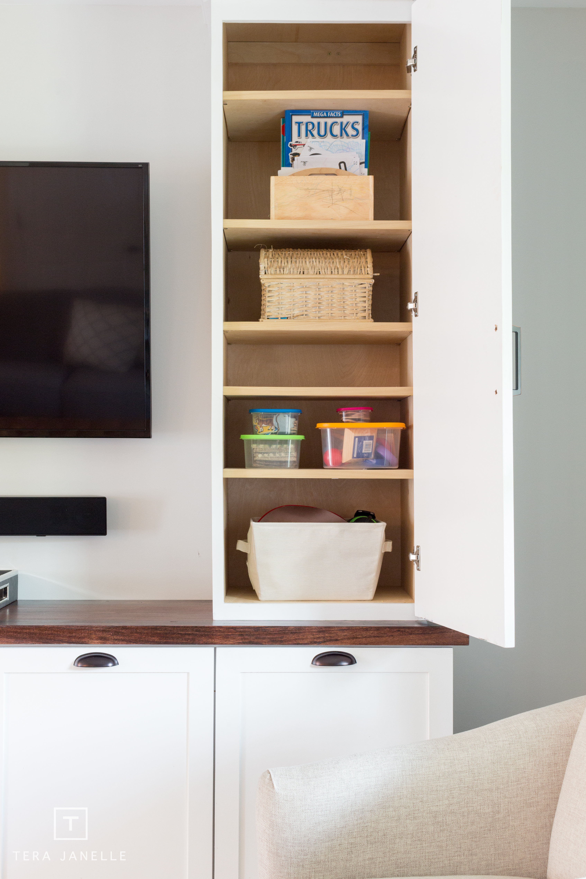
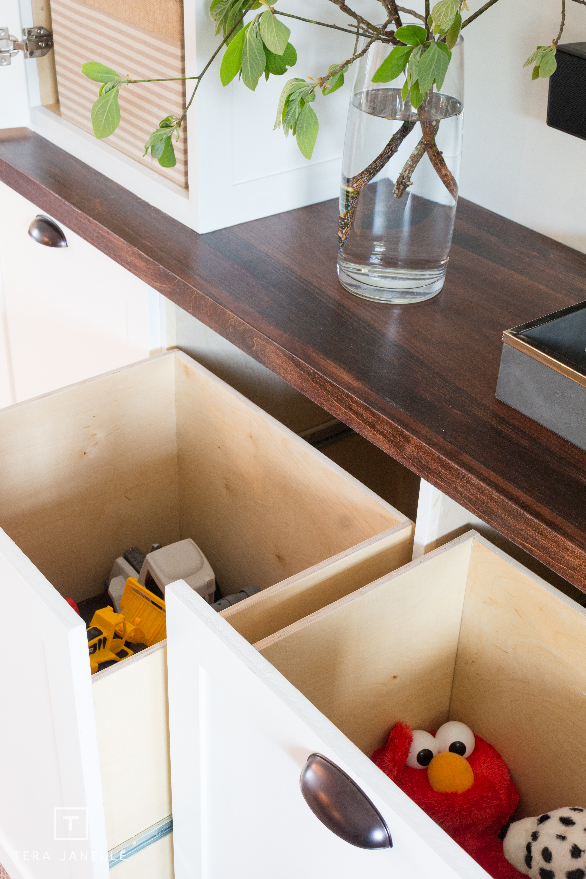
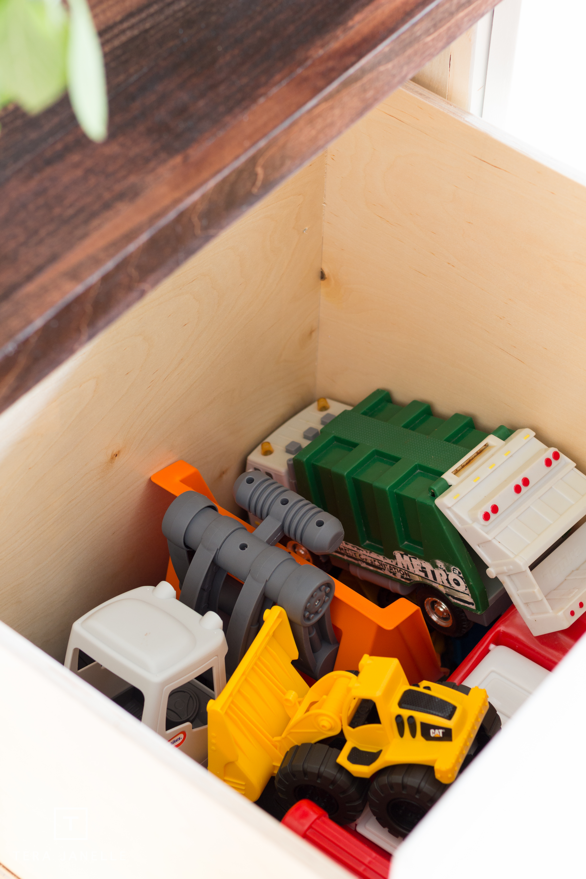
And with beautiful family photos like these, you know I couldn’t pass up the opportunity to add a family gallery wall!
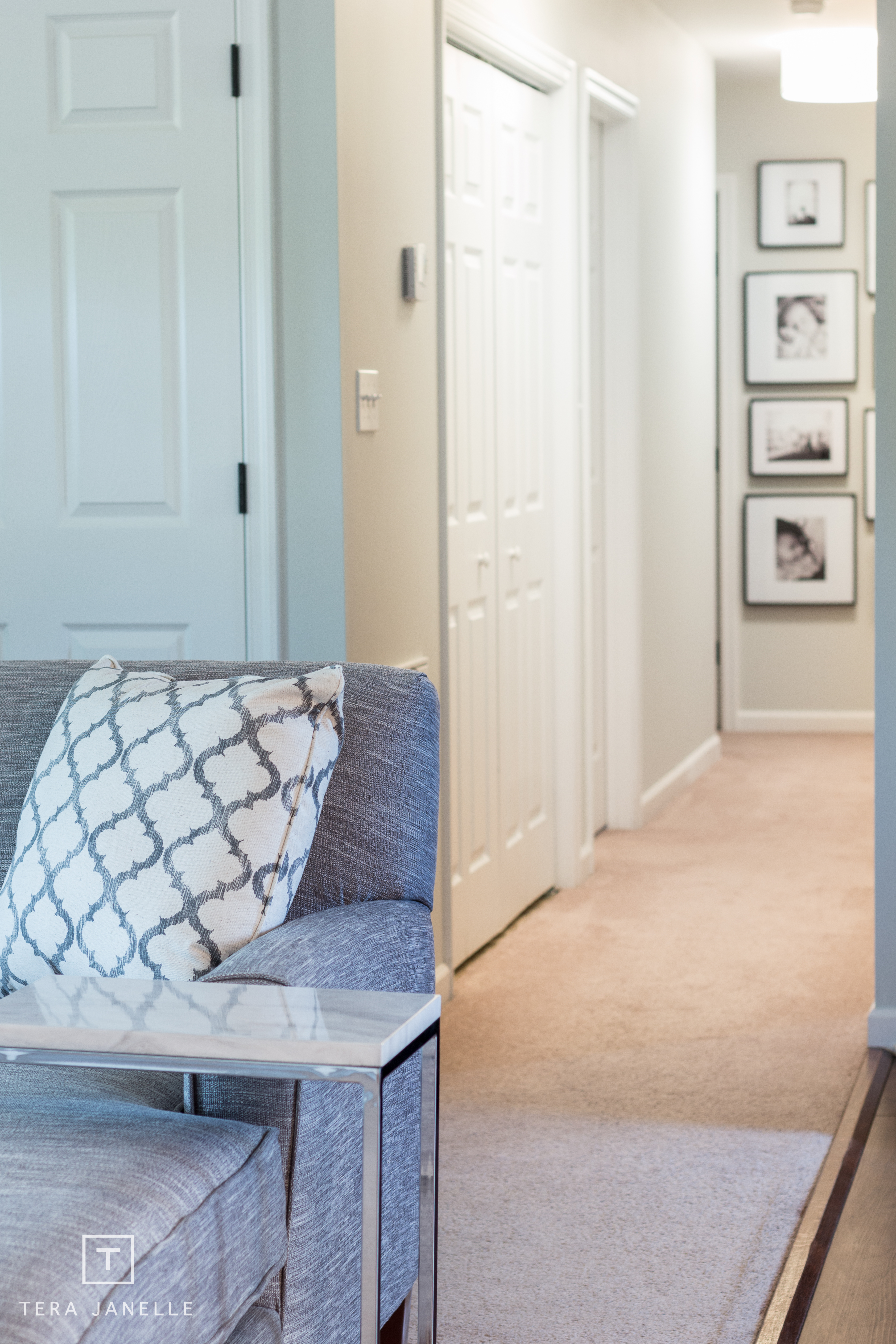
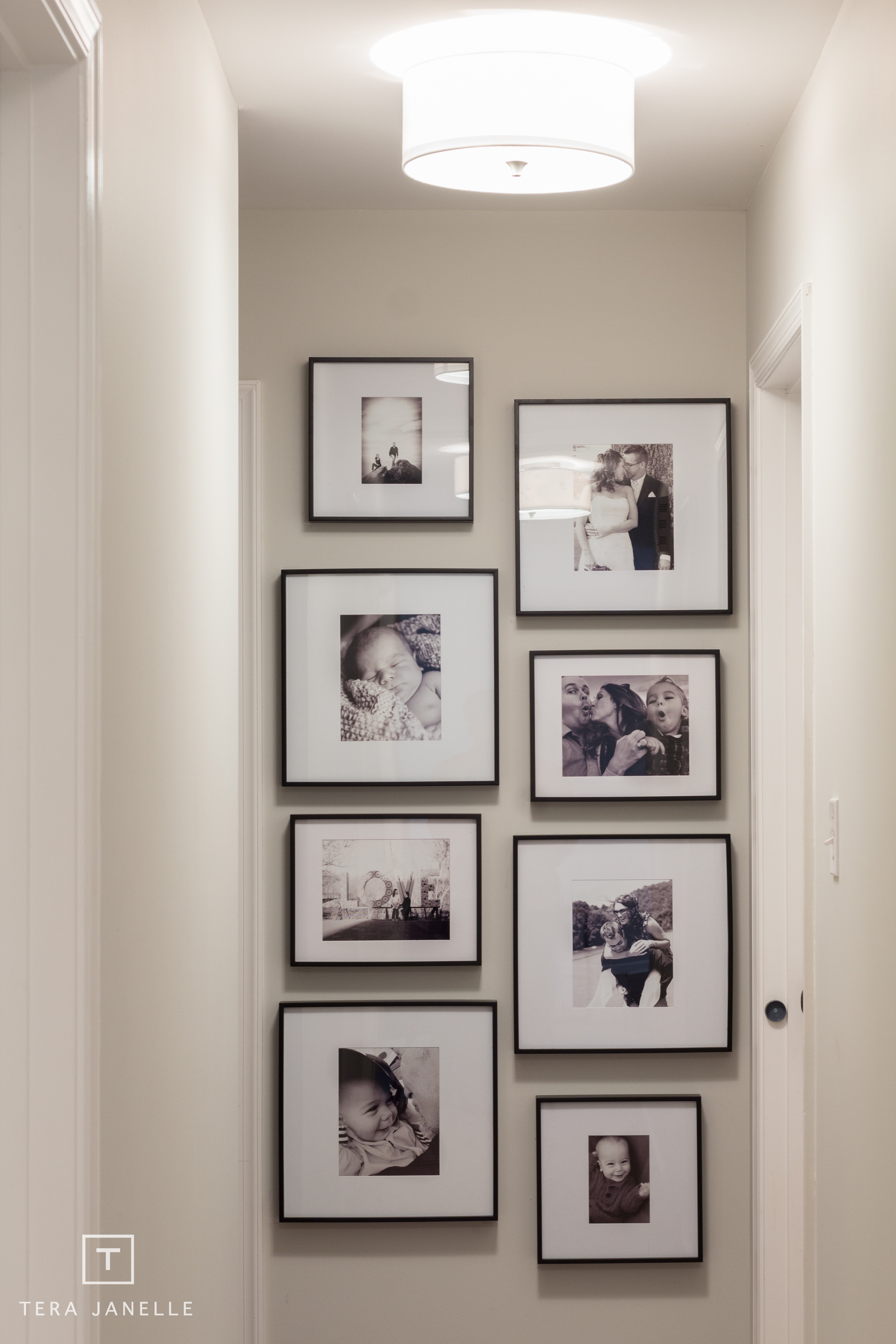
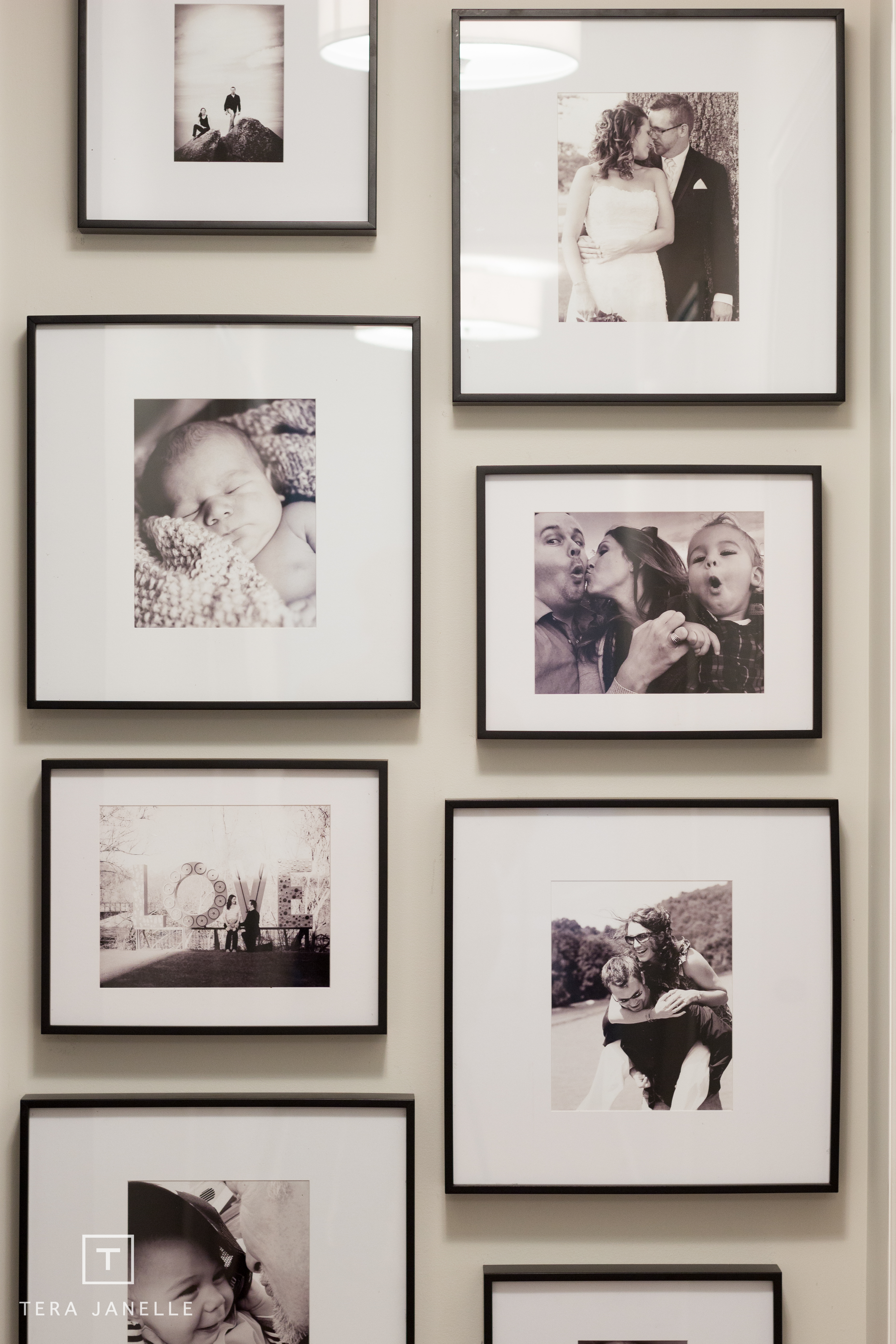
The design plan also included their dining room, and when the homeowners found out the dining room table delivery was delayed, they were totally troopers. In the meantime they’re enjoying their new family room and kitchen, even the two-year-old offered the sweetest, unprompted: “I like new house!”
So we’ve got a Valley View Project Design Reveal 2.0 headed their way next week, and I can’t wait!
